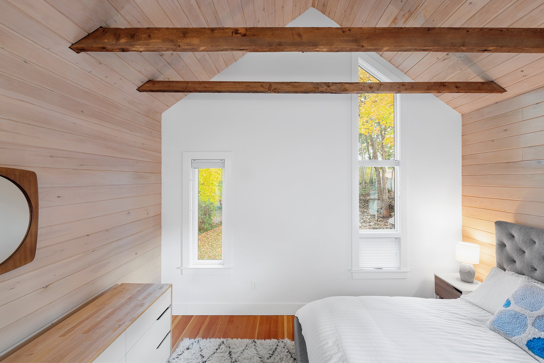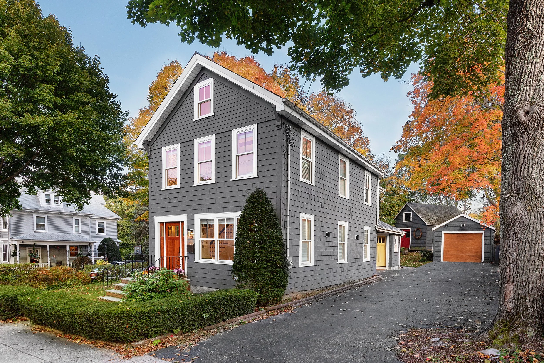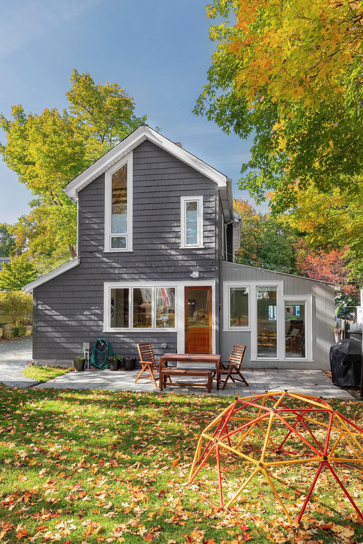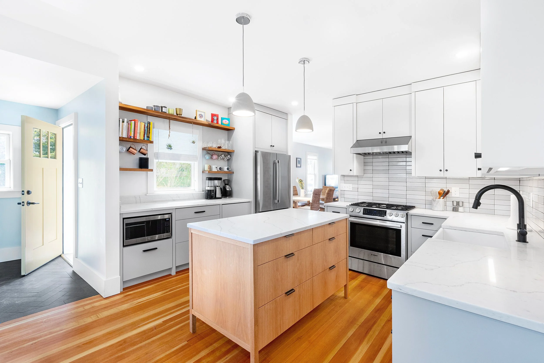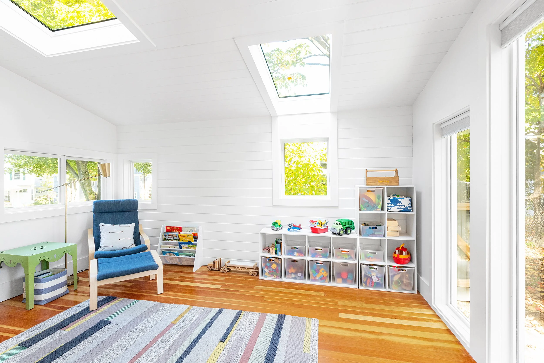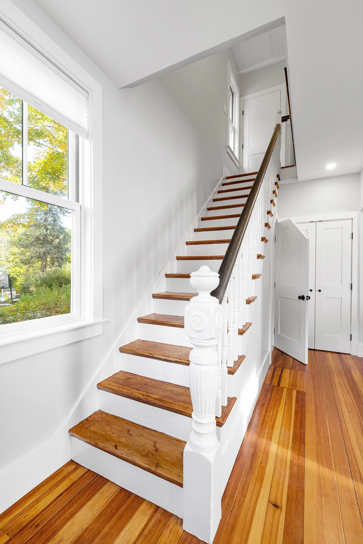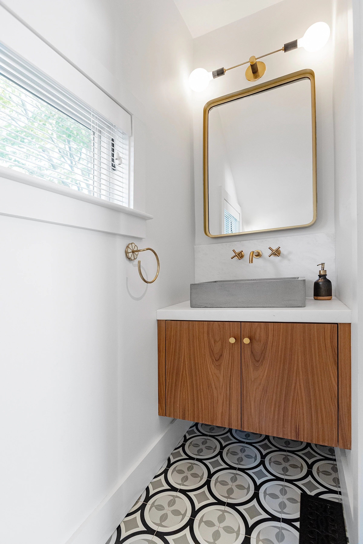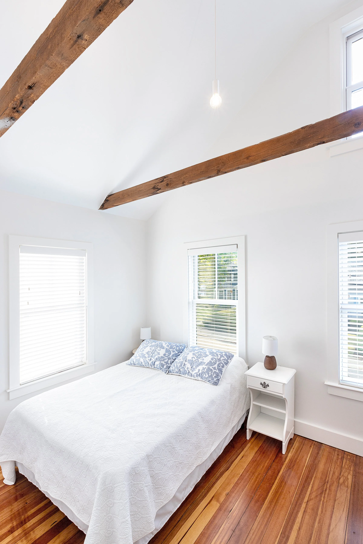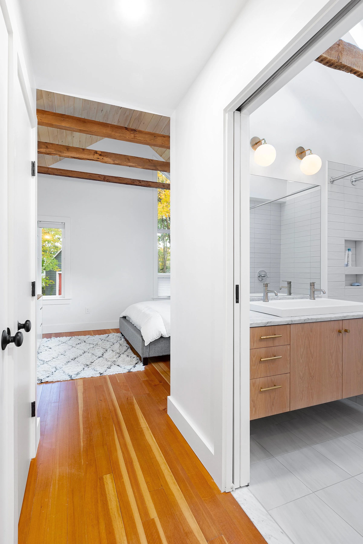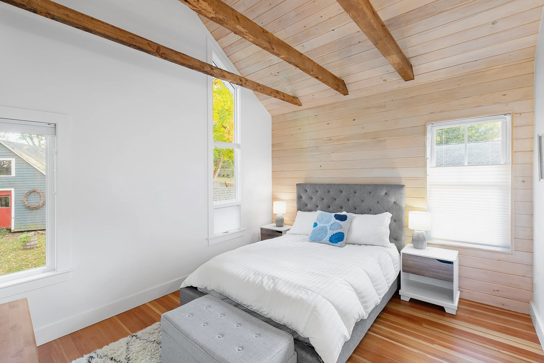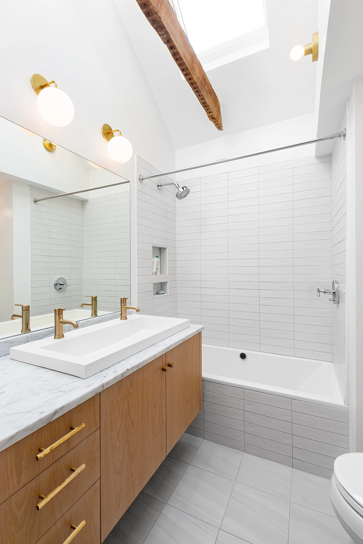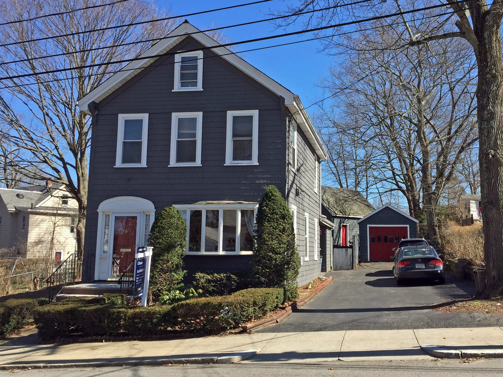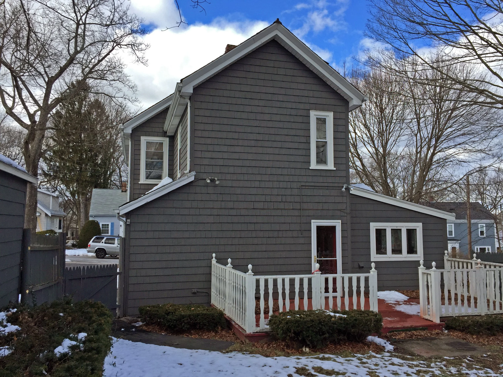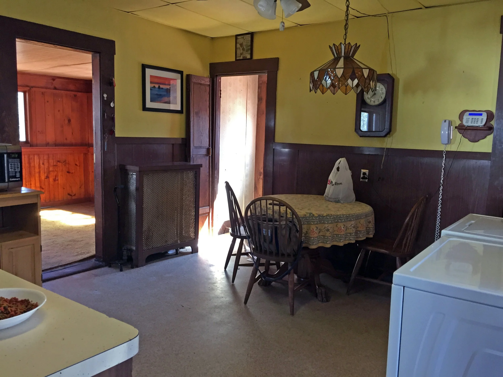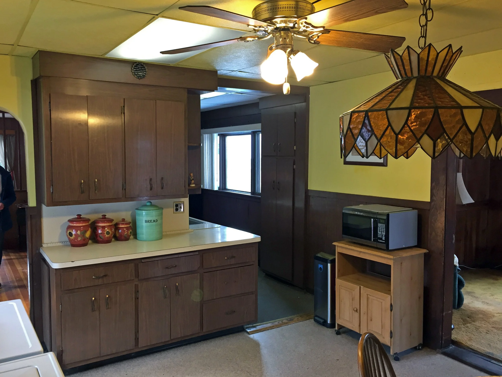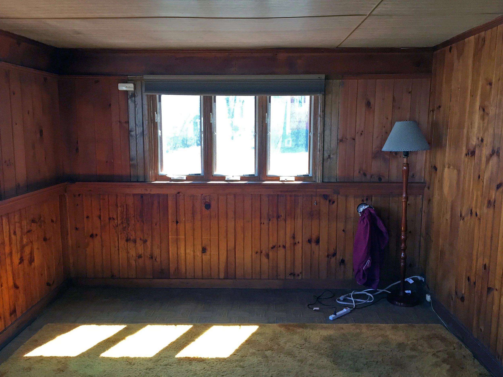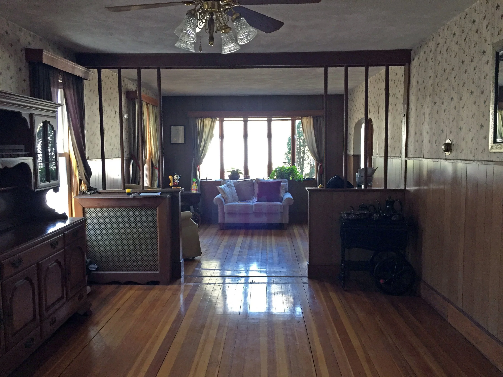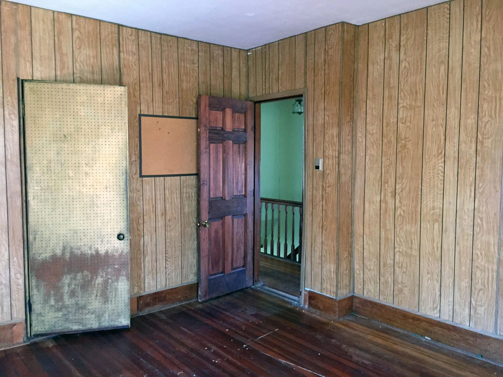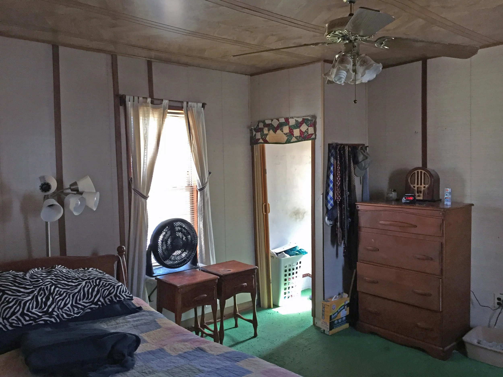Eclose House
Eclose House transforms a dark and cocoon-like 1890s Greek Revival farmhouse in Boston’s Roslindale neighborhood into a light and airy nest for contemporary family life. An outmoded rear service stair is replaced with generous windows that maximize interior/exterior connections and frame views out to a historic barn. The upstairs floor is reconfigured to create a new primary suite and home office while ceilings are vaulted to expose historic rough-hewn joists that were previously concealed. New insulation, windows, and heating/cooling systems are installed throughout the house to bring it up to contemporary energy performance standards while retaining vestiges of the home’s 130+ year history
LOCATION Roslindale, MA
COMPLETED 2018
ARCHITECTURE & INTERIORS Nidify Studio
GENERAL CONTRACTING Hutchinson Construction
CABINETRY Faneuil Kitchen Cabinet
PHOTOGRAPHY Patrick Rogers Photography
Before/ After
Touch image to see the before photo.
Hover on image to see the before photo.

