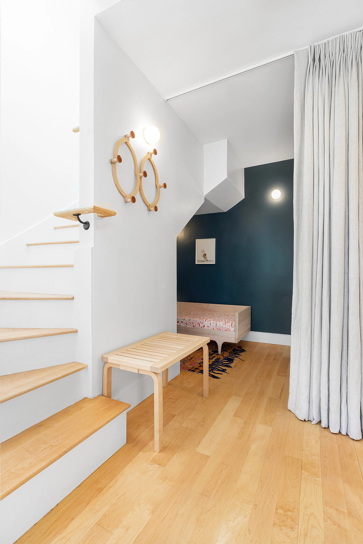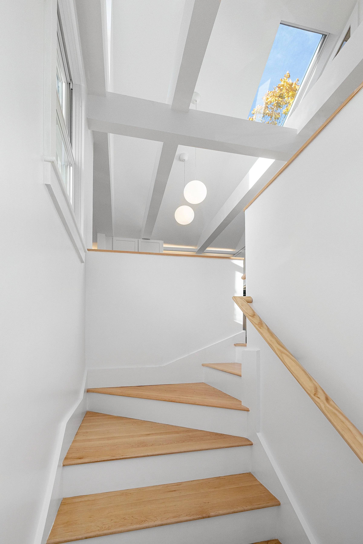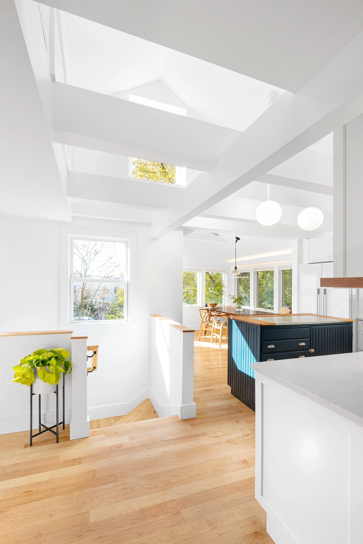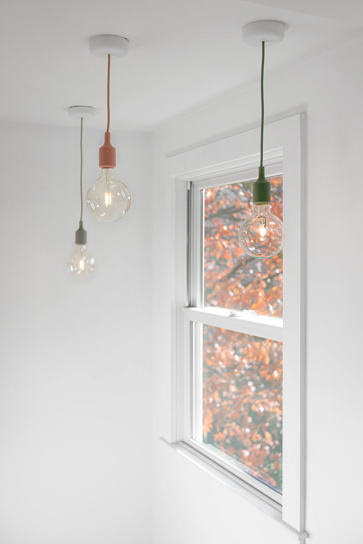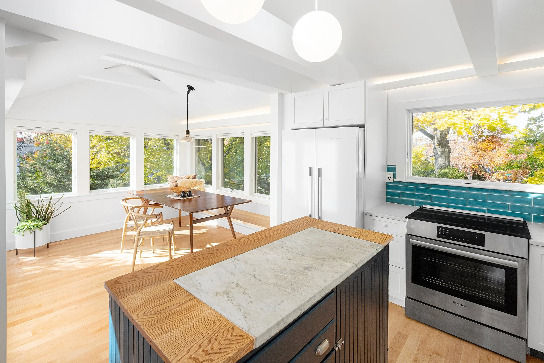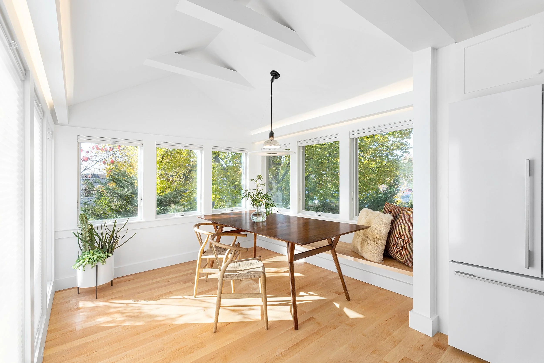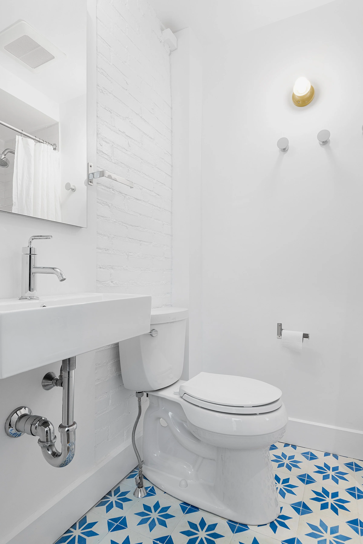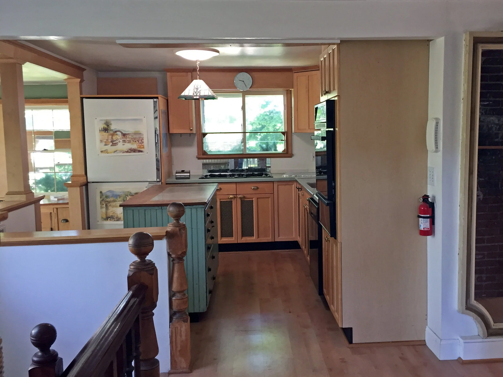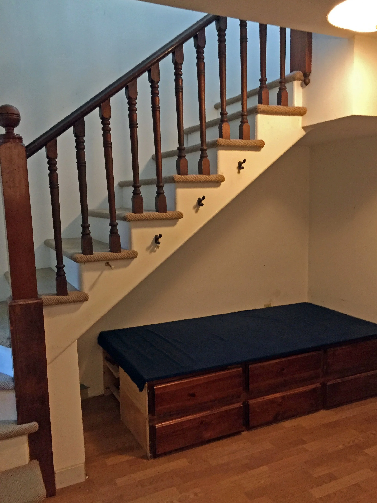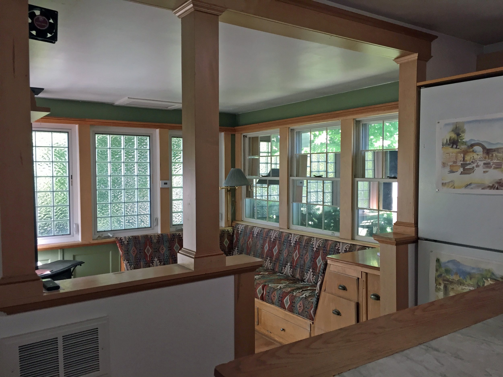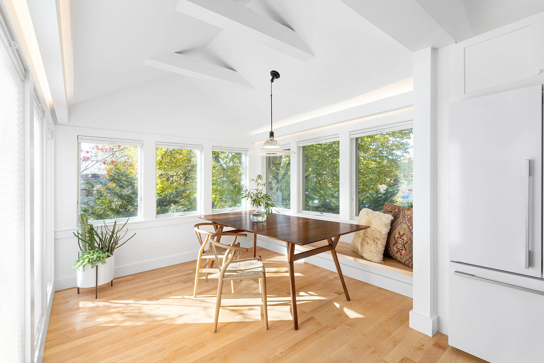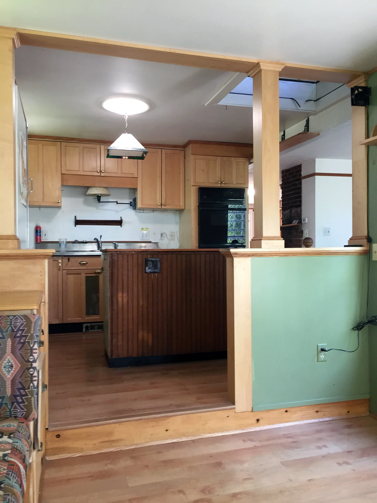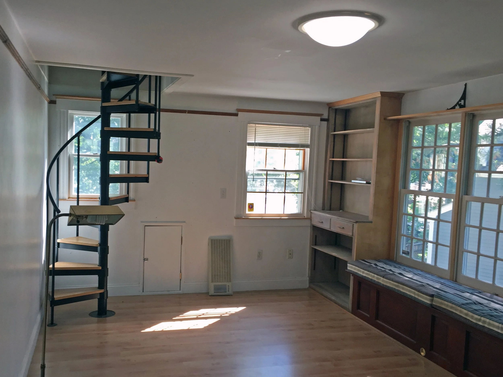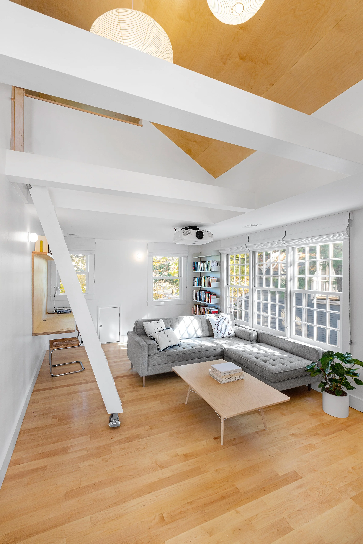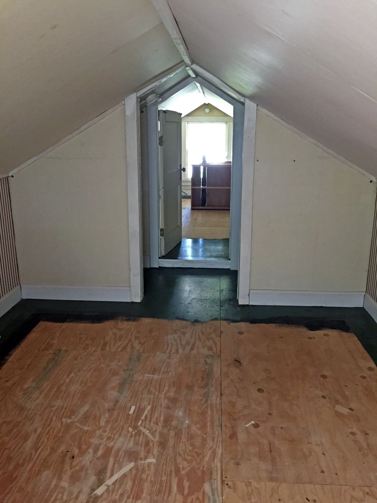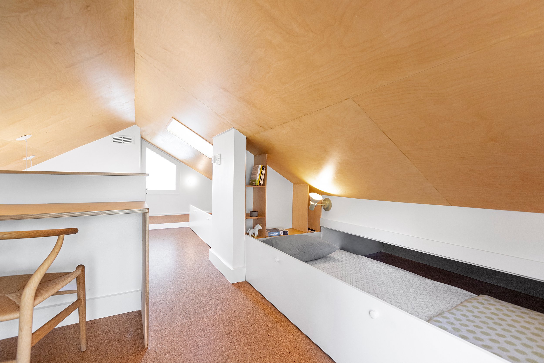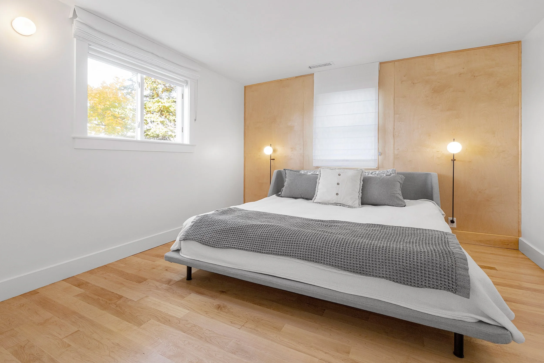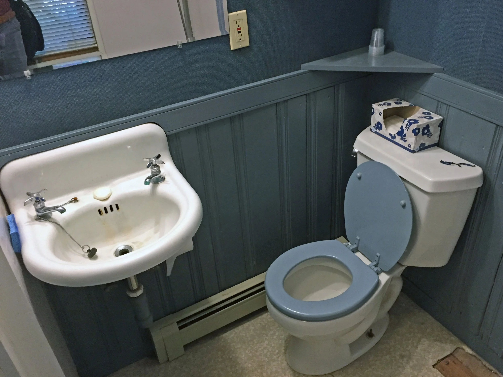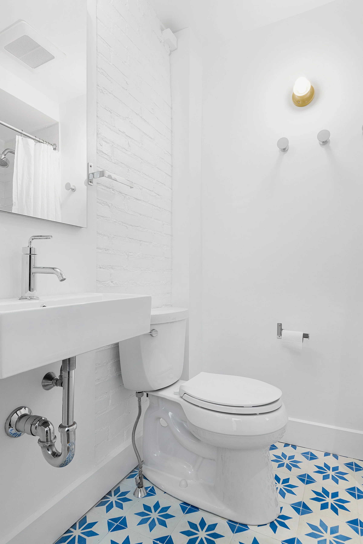Huron Tree Loft
Huron Tree Loft uses playful adaptability to make the most of a small space. A petite upper floor apartment is tasked with accommodating varying numbers of family members, so moveable elements are used to temporarily transform open spaces into sleeping areas as needed. Enlarged dining room windows let the surrounding trees envelop the space, while a plywood-lined loft accessed by a retractable ladder lends the excitement and coziness of a tree fort.
LOCATION Cambridge, MA
COMPLETED 2020
ARCHITECTURE & INTERIORS Nidify Studio
STRUCTURAL ENGINEERING Aberjona Engineering
GENERAL CONTRACTING FSP Group
CABINETRY Metropolitan Cabinets
PHOTOGRAPHY Patrick Rogers Photography
Before/ After
Hover to see the before photo.
Touch to see the before photo.







