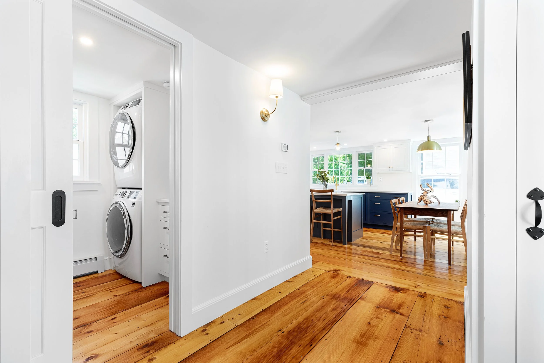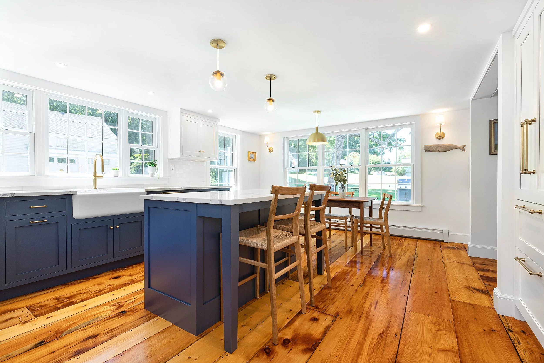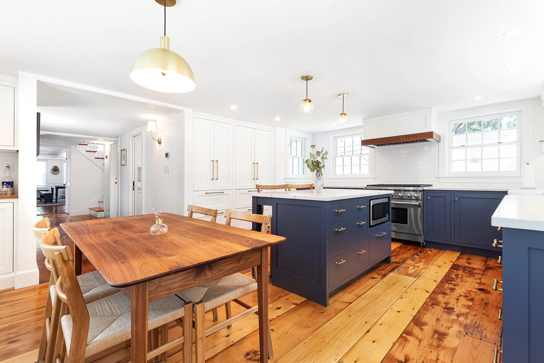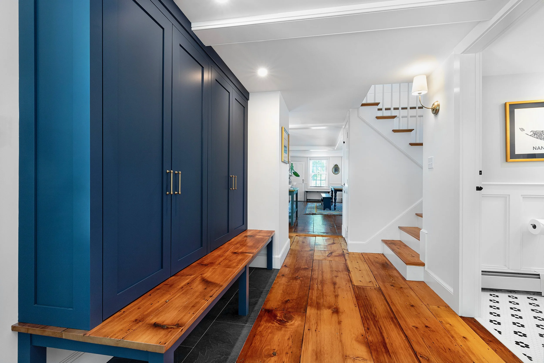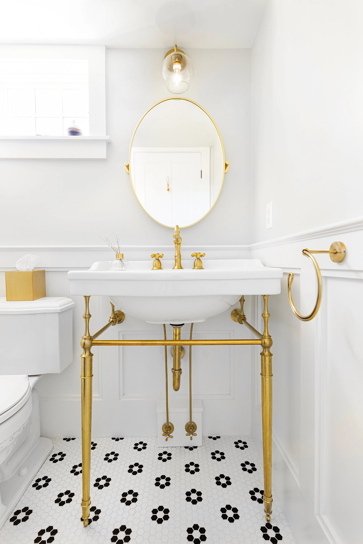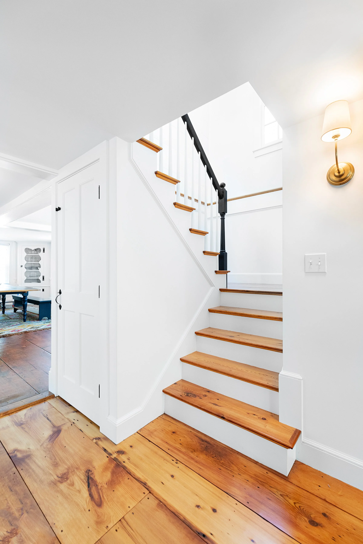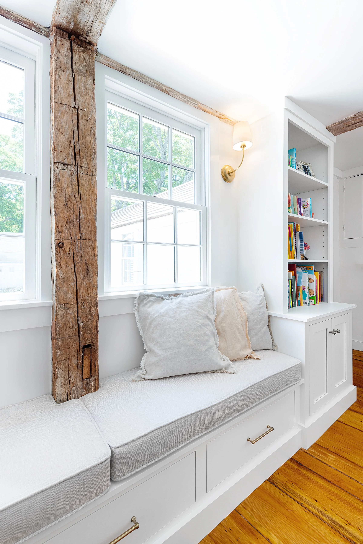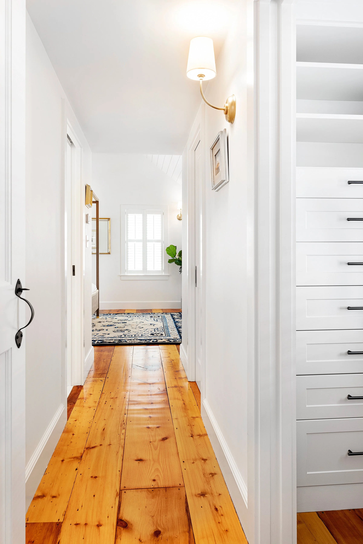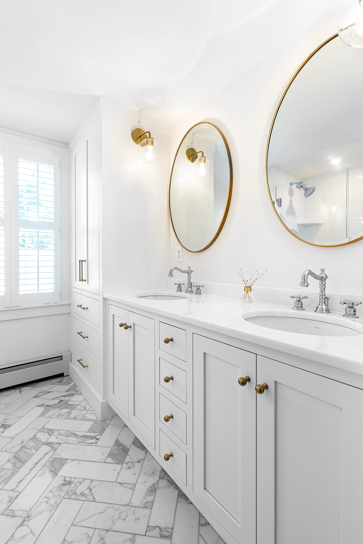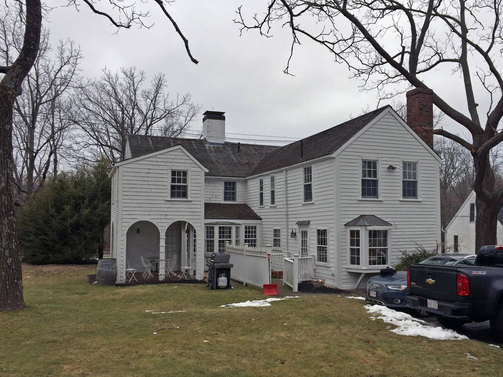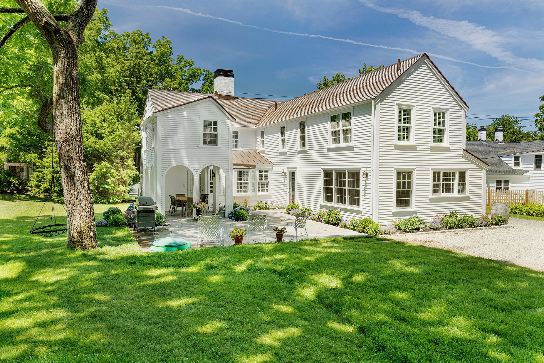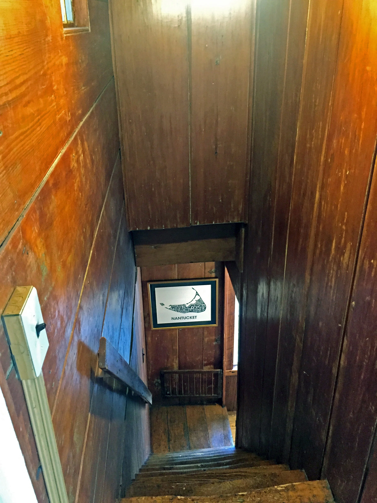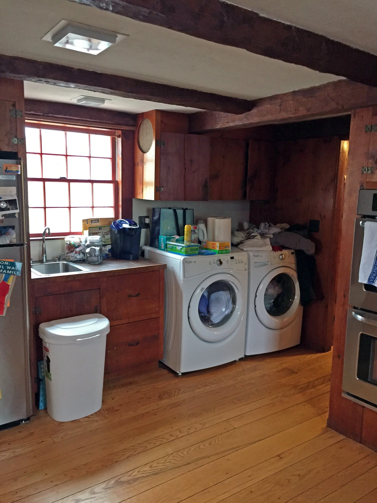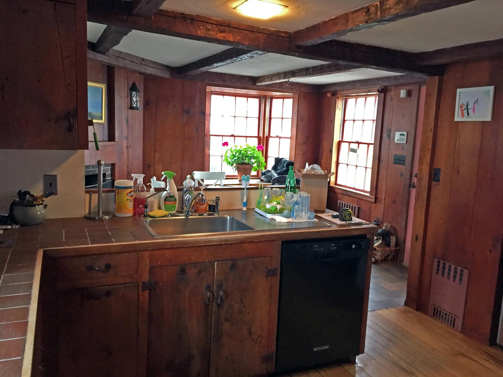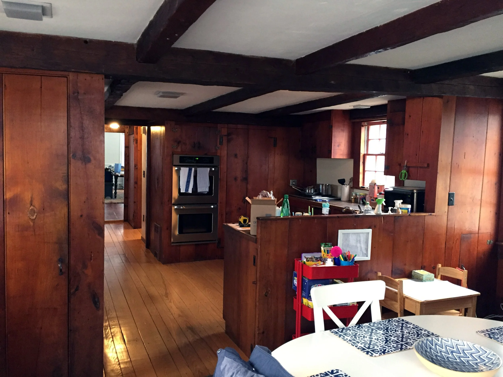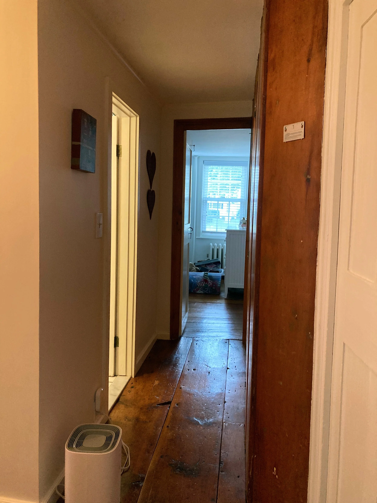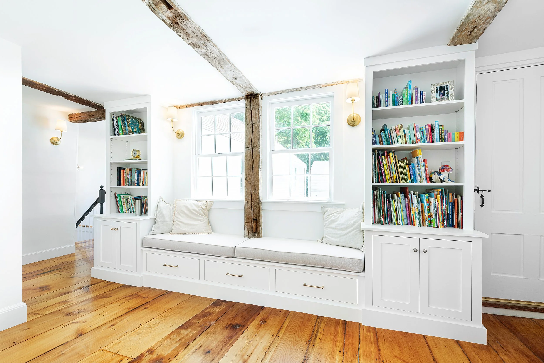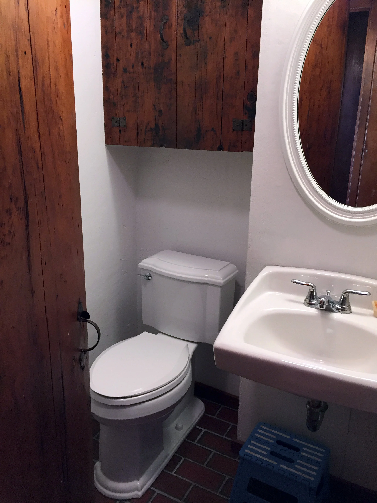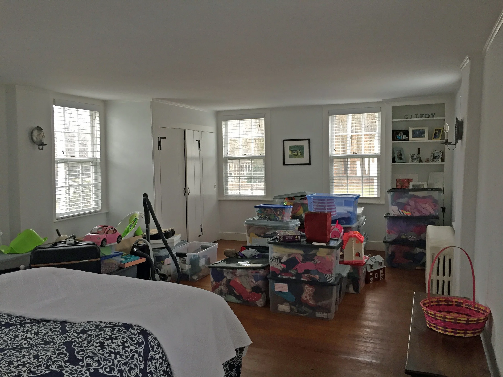Levi Lincoln House
As an 18th-century house in a Historic District on Boston’s South Shore, the Levi Lincoln House has undergone centuries of incremental modifications that amounted to a choppy maze of dark spaces ill-suited to a contemporary family lifestyle. This surgical renovation and addition leaves the historic portion of the house intact while opening up and expanding the spaces of a later rear addition. The ground floor is reconfigured to create a graceful entry and increase the connection between the expanded eat-in-kitchen and newly landscaped backyard. A sunlit stairwell leads to an open seating/study area where centuries-old timbers intermingle with new built-ins. A vaulted ceiling in a new primary bedroom suite provides relief from the low, flat ceilings of the historic portions of the house.
LOCATION Hingham, MA
COMPLETED 2021
ARCHITECTURE & INTERIORS Nidify Studio
STRUCTURAL ENGINEERING SSB Engineering
GENERAL CONTRACTING McGill Consulting
CABINETRY Faneuil Kitchen Cabinets
PHOTOGRAPHY Patrick Rogers Photography
Before/ After
Touch to see the before photo.
Hover to see the before photo.



